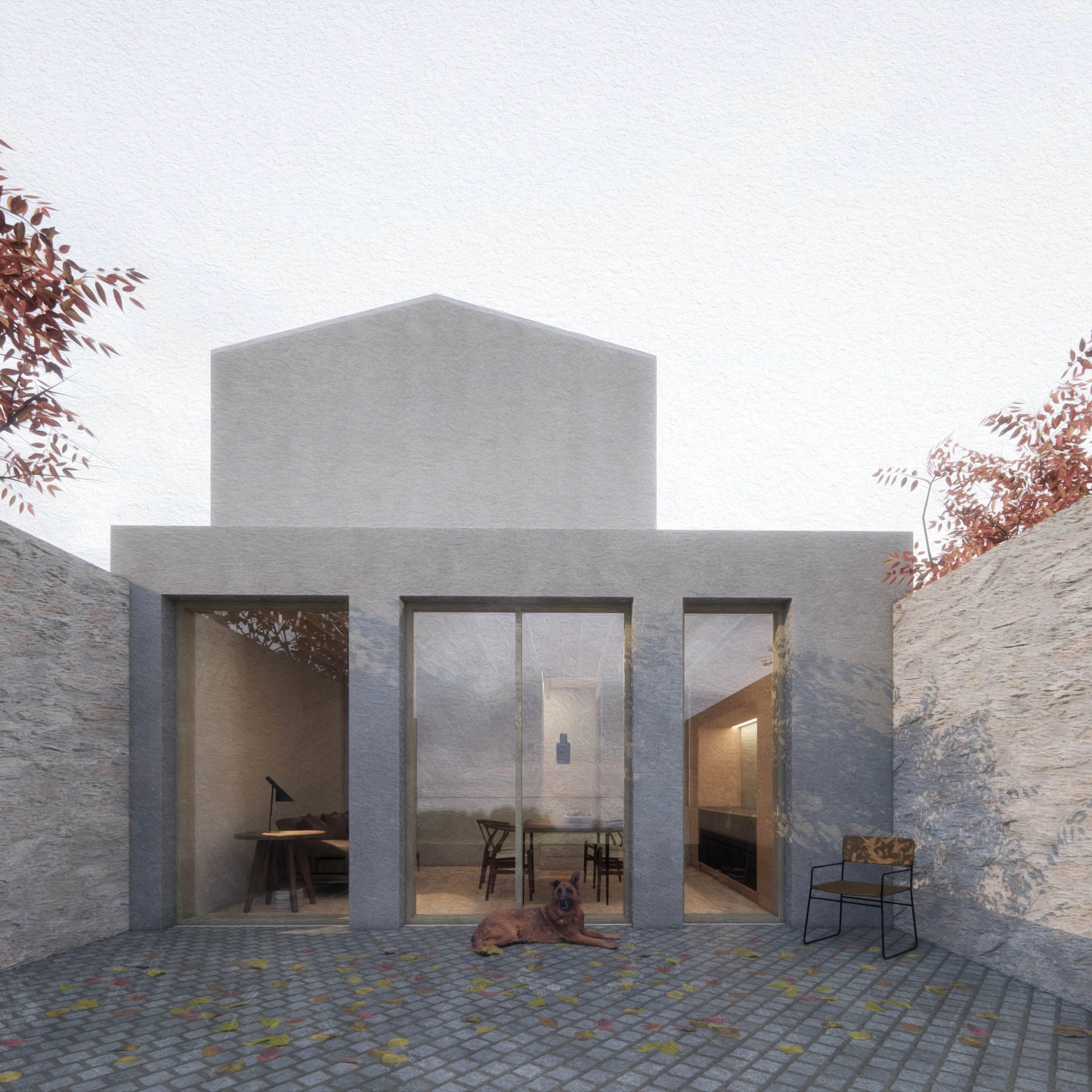The Mews House
Dublin, Ireland
2020
The Mews House
A new 1-bedroom mews house is proposed, joining the rear lane of a row of Victorian terraced houses. We wanted to make a new small urban house full of light and generosity, to add to the character of the lane. The site is overlooked on 3 sides with little opportunity for windows. Our response is to make a centralised plan around an angled winding stair at the heart of the house, where rooms spiral centripetally from the centre. Views and daylight are skewed and controlled with angles, high level windows and rooflights.
The front facade makes a thickened threshold to the lane, with deep cuts into the elevation and tough local materials to match the character of the existing.
A cross-laminated timber structure is exposed internally, with mixes of different facing materials to generate a different feeling for each room. A chamfered roof makes a gable end, dipping down towards the edges of the site.
Type
Housing
Location
Dublin, Ireland
Area
68sqm






![Stair[43976].png](https://images.squarespace-cdn.com/content/v1/5cbf27310490790d47a0c485/1612977175076-75J58OK7SUUDZ8FDGIT4/Stair%5B43976%5D.png)